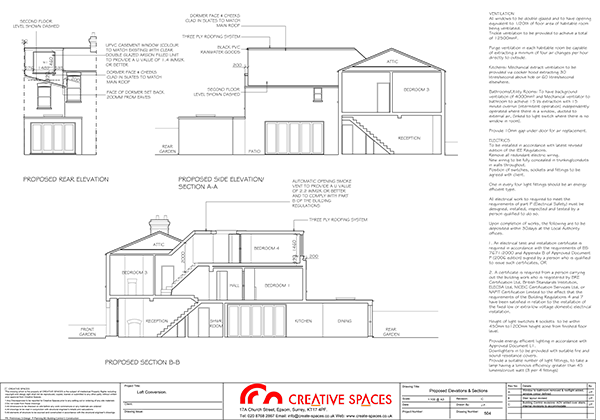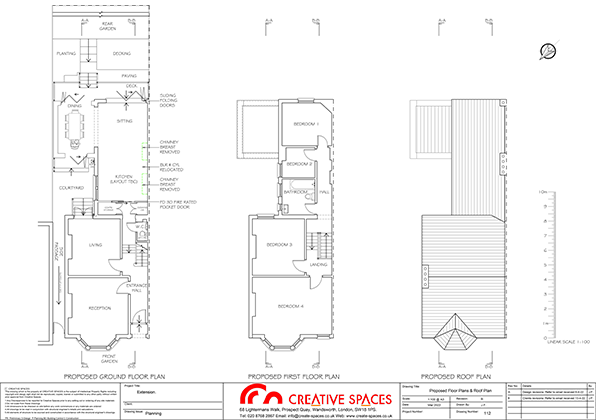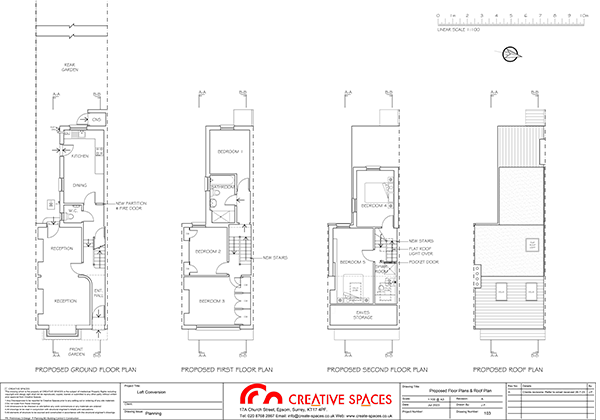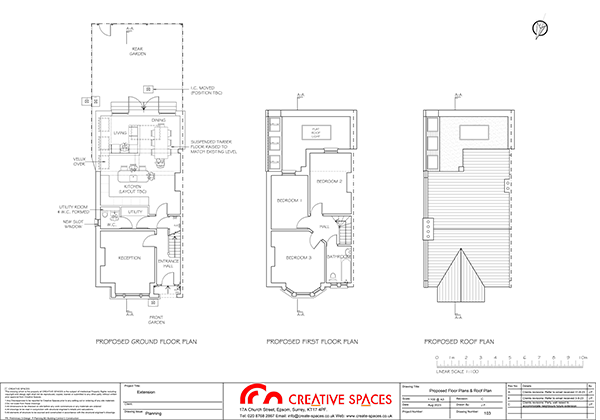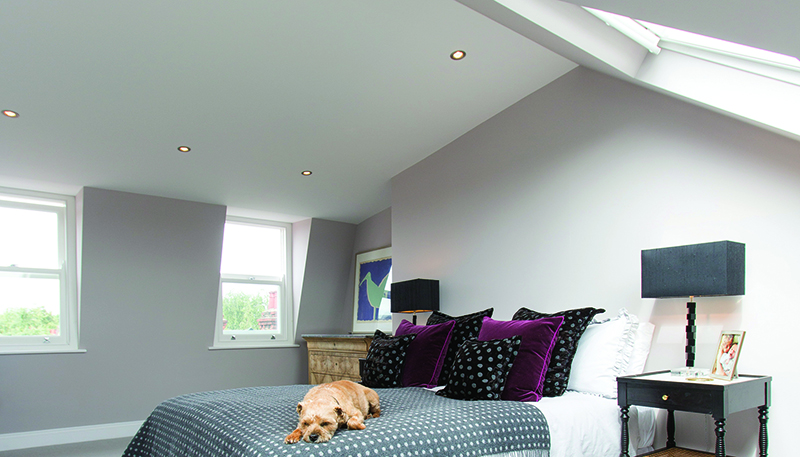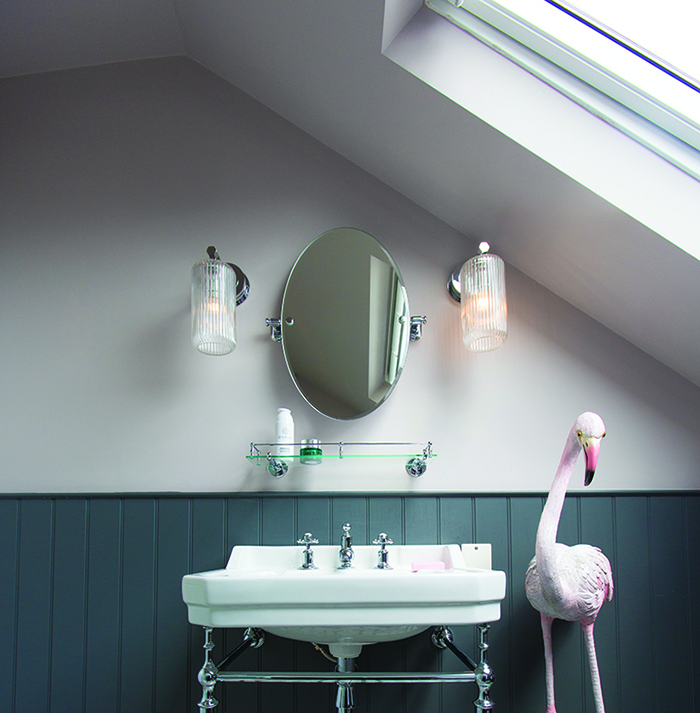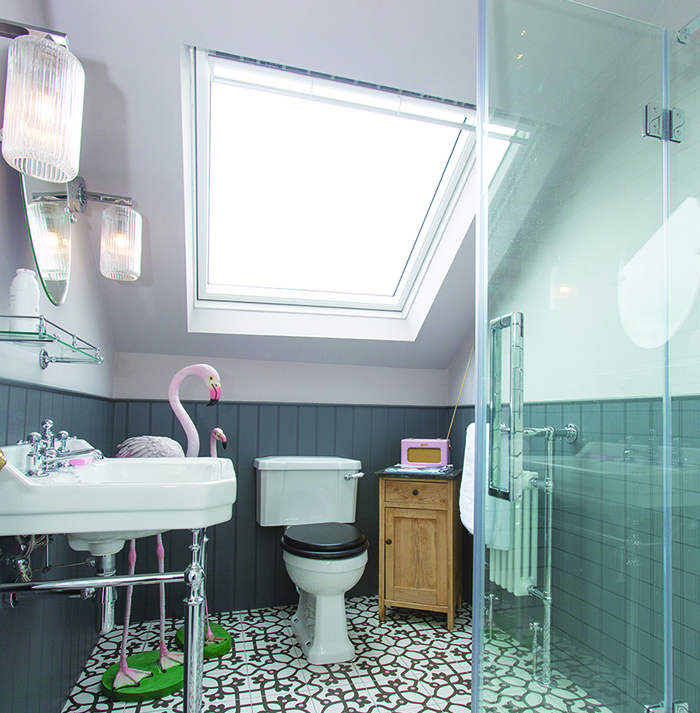Architectural Design Service London
Welcome to one of London’s most experienced Architectural Design Services for Lofts and Extensions
At Creative Space Design, we’re passionate about transforming London’s homes in order to maximise the space and light, creating exceptional spaces that blend your style, functionality, and innovation. If you’re considering maximising your property’s potential with a loft conversion or extension, you’ve come to the right place.
Over 30 years of architectural design experience coupled with 15 years in the London and Greater London market makes Creative Spaces one of the most experienced and best place architectural design teams for loft conversions and extensions in London.
Not only are we a loft and extension build specialist, but we are also design experts. We tailor our services to meet your needs If you have an idea on what you would like to do to add more space to your home or need specific guidance on the best use of space, our team of design specialists are here to help.
Our Approach
Our dedicated team of architectural designers have a wealth of experience in London’s unique architectural landscape. We understand the nuances of the city’s architectural heritage with its Georgian and Victorian landscapes, planning regulations for each borough and the importance of creating spaces that harmonize the local aesthetic.
We believe that every project should be a collaborative journey. From the initial concept to the final design, we work closely with you to bring your vision to life. We take your ideas, combine them with our expertise, and craft a design that will maximise your space and home layout alongside adhering to all planning and building regulations.
LOFT CONVERSIONS
Unlock the hidden potential of your property with our loft conversion designs. Whether you want to create an extra bedroom, a home office or a luxurious living space, our architectural technicians will ensure your loft conversion design is a seamless addition to your home.
We maximise natural light, optimize space, and provide you with a beautiful, functional loft design.
HOME EXTENSIONS
Our architectural designs for extensions are crafted to enhance your home’s living space while seamlessly integrating with the existing structure.
Whether it’s a rear extension, side return extension, or a double- story extension, we focus on creating modern and versatile spaces that cater to your specific needs.
WHY CHOOSE US
- Local Expertise: We understand London’s architectural intricacies, ensuring your project is complaint with local regulations. We have attained planning permission in almost all boroughs of London and have a wealth of experience dealing with complicated planning procedures such as those in historical estates of London alongside conservation areas.
- Tailored Designs: Your preferences and needs are at the forefront of our design process.
- Sustainability: We prioritize environmentally- friendly design elements wherever possible.
- Competitive Pricing: High-quality design doesn’t have to break the bank. We can offer our design services as a stand along service or alongside build project management.
GET STARTED
Ready to embark on your journey to design a transformative living space? Contact us today to schedule a consultation. We’ll discuss your project, provide insights, and offer you a no-obligation quote. With over 30 years of architectural design experience coupled with 15 years in the London and Greater London market makes Creative Spaces one of the most experienced and best place architectural design teams for loft conversions and extensions in London.
For some inspiration, please see our designs below, or to see how the project develops from design to completion please check out our Instagram page.
Frequently Asked Questions
Why should I get my loft or extension ideas architecturally designed?
Architectural design is the process of creating plans and blueprints for buildings and spaces. In London, it is crucial to ensure that designs comply with local regulations, harmonize with the area’s architectural heritage, and maximize the potential of properties.
Do I need planning permission for my loft or extension in London?
The need for planning permission depends on the type of project and the specific location in London. Our team can guide you through the process and help you determine if planning permission is required.
How long does it typically take to complete an architectural design project in London?
Project timelines can vary based on the complexity and scope of the project. Our team will provide you with a detailed project schedule during the initial consultation.
What is the difference between your service and that or an architect?
We have a team of architectural technicians that can bring your ideas to life. We also offer the full package service of design and build, should you wish to move your plans forward to building stage. We can provide the full package of design, project manage and build and thereby offer some cost savings over all.
How can architectural design enhance the value of my London property?
Well-planned architectural designs can significantly increase the value of your property by adding more usable space, improving aesthetics, and ensuring compliance with building standards.
What sets your architectural design service apart from others in London?
Our local and vast (over 30 years) experience, dedication to tailoring designs to your needs, efficient project management, focus on sustainability, and competitive pricing are some of the factors that makes us stand out in this space.
Can you help with sustainable and eco-friendly design options in London?
Yes, we prioritize suitability in our designs and can incorporate eco-friendly elements such as energy-efficient systems, natural lighting, and sustainable materials into your project.
What is the first step in getting started with an architectural design project?
The initial step is to schedule a consultation with our team. During this meeting, we will discuss your ideas, goals, and budget to begin the design process. This can be a stand-alone design process or can be incorporated into the design and build, there is no obligation for the latter.
How do I choose the right architectural style for my London home?
Our experienced architects can guide you through style options that suit your property and personal taste. We’ll help you find a balance between contemporary and traditional styles and align with London’s architectural aesthetics.
What should I consider when budgeting for an architectural design project in London?
Factors to consider include project size, materials, permits and any additional services you may require. We offer transparent pricing and will provide you with a detailed quote to help you plan your budget effectively.
Architectural design process
The architectural process typically consists of several distinct phases that guide the design and construction of a building. These phases ensure that a project is well-planned, complies with regulations, and is executed effectively. The phases may vary slightly depending on the project’s scale and complexity, but here are the general phases in architectural design:
-
Pre-Design Phase:
-
Project Definition: Define the project’s purpose, goals, scope, and budget.
-
Site Analysis: Assess the site’s conditions, such as topography, climate, and zoning regulations.
-
Feasibility Study: Evaluate if the project is feasible and identify potential challenges.
-
-
Schematic Design Phase:
-
Concept Development: Generate initial design ideas, including floor plans, sketches, and concept drawings.
-
Client Collaboration: Discuss design concepts with the client and adjust based on feedback.
-
Preliminary Budget: Develop an accurate base cost estimate for the project.
-
-
Design Development Phase:
-
Detailed Design: Refine the chosen design, incorporating structural and mechanical systems.
-
Materials and Finishes Selection: Choose materials, finishes, and interior / exterior aesthetics.
-
Cost Estimation: Create a more accurate budget based on detailed plans.
-
-
Construction Documentation Phase:
-
Technical Drawings: Create comprehensive construction drawings, including architectural, structural, and MEP (mechanical, electrical, plumbing) plans.
-
Specifications: Define materials, products, and construction methods in detail.
-
Permitting: Prepare documents necessary for obtaining building permits and approvals.
-

